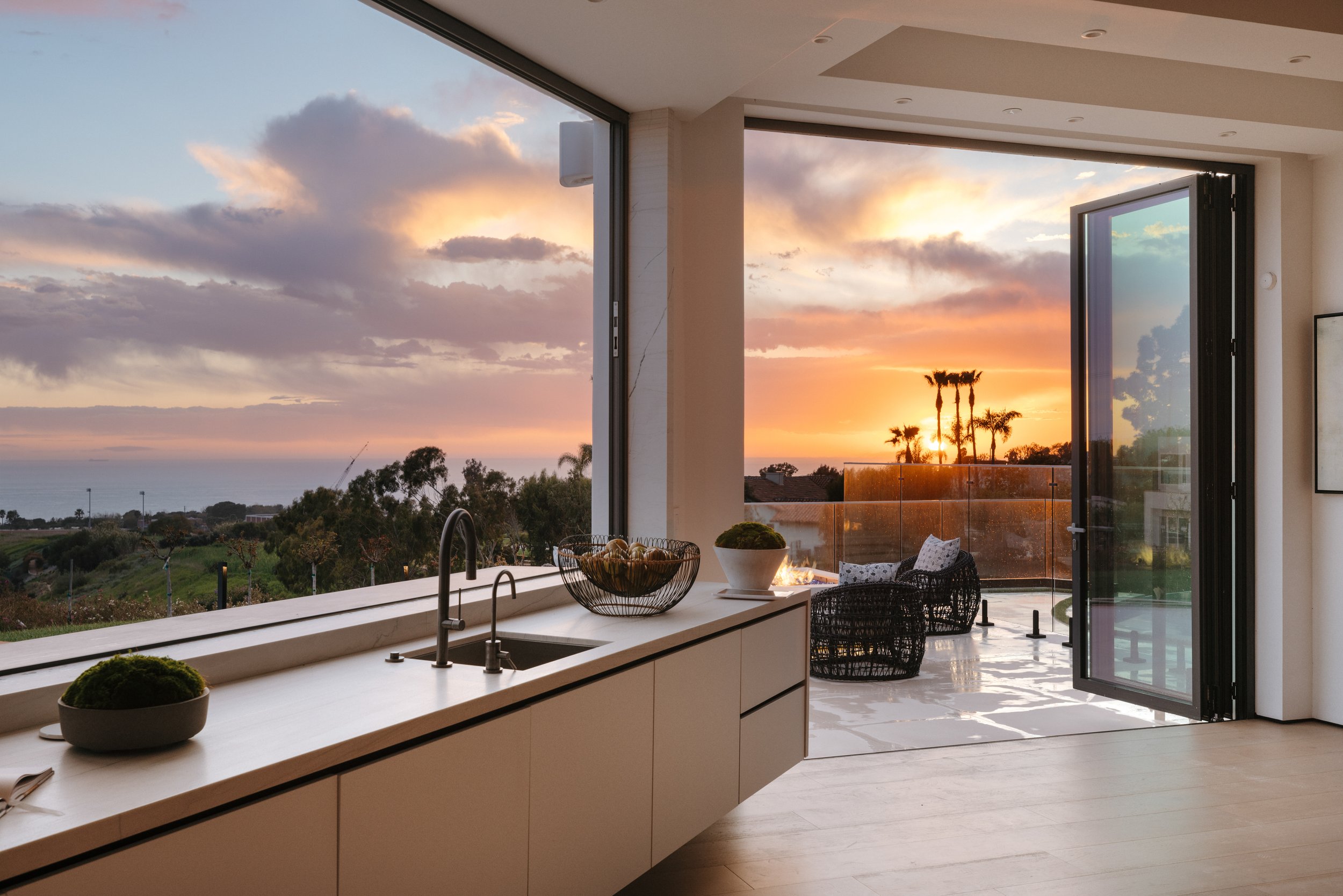
THE PINNACLE OF COASTAL LUXURY LIVING
Perched amidst a prime almost 3.5-acre ocean-view lot, 29600 Harvester offers exceptional panoramic ocean views and unparalleled craftsmanship. This new construction with over 9,300 square feet has been designed to capture ocean views from nearly every room. With an open-concept layout and seamless indoor-outdoor flow for easy large-scale entertaining, the property epitomizes refined living. The expansive gourmet kitchen, featuring an oversized statement island and an adjoining breakfast bar, serves as a central hub of the home. On the upper level, you'll find meticulously crafted living quarters that have been thoughtfully designed to provide terrace access from all four rooms. The primary suite, strategically situated for ultimate privacy and seclusion, ensures a tranquil setting offering dual en suites and an in-room coffee station, all centred around the ocean vistas. Off the main living space through the folding floor-to-ceiling doors, the infinity edge pool with spa, multiple fire pits and seating areas and a large grass area further accentuate the property's elegance and coastal lifestyle. Across the property, the home is enveloped amongst lush vibrant vegetation inclusive of rose and vegetable gardens. Additional amenities include an inviting home theatre, fitness studio with accompanied steam room and sauna, one bedroom one bathroom apartment, dual entry gates and three car garage. The pinnacle of coastal luxury living, seamlessly integrating premium craftsmanship, ocean views and a plethora of premium amenities into an unparalleled experience.
PROPERTY HIGHLIGHTS
A seamlessly integrated living space with an open-concept design, where the living room, dining area, and kitchen harmoniously converge around breathtaking ocean vistas. This indoor-outdoor concept effortlessly extends across the main level, ensuring a natural flow throughout.
The kitchen boasts a stunning slab stone wall with built-in stone shelves illuminated by LED lighting, complemented by a spacious pantry and convenient powder room.
An elegant wine cellar with full-wall LED lighting behind an onyx book-matched stone wall designed as a statement centrepiece in the main dining and kitchen area.
Convenient powder room located near the main entrance for added ease and accessibility.
The primary suite, positioned for utmost privacy and seclusion, provides a serene atmosphere with dual en suites and an in-room coffee station, all focused on captivating ocean views.
Two second-level balcony spaces ensure seamless indoor/outdoor transitions for each bedroom. The primary suite boasts a private outdoor terrace, while additional guest suites access the additional inviting terrace.
Spacious one-bedroom apartment designed as a versatile space, complete with a fully equipped kitchen, convenient washer & dryer, and a private entrance.
An ultimate wellness haven/fitness studio featuring a steam room, sauna and washroom all complimented by outdoor access.
Main level laundry room thoughtfully positioned in close proximity to the property's elevator, ensuring effortless functionality and convenience.
BUILDING FOUNDATION
75 caissons
Pool foundation includes 15 caissons
The foundation of retaining walls inside the building and the yard are built on caissons
The whole area on the first floor and patio areas are made of concrete slabs
ADDITIONAL UPGRADES
All doors & windows are made by Schuco (German brand) with UV (0.33) and SHGC (0.19).
All interior doors are custom-made of solid wood with hidden hinges.
All door trims and floor base are aluminum U-channel.
500 linear feet of Blade LED Gypsum light.
All interior wall sconces are Gypsum LED.
Elegant downlight LED lighting fixtures all around landscape areas (Hinkley).
Modern and contemporary wall sconces for outdoor walls (Hinkley).
Modern Linear 1 slot diffuser for all interior areas.
Door Hardware all are EMTEK.
All indoor appliances are Miele.
The Theater room is equipped with a built-in LED screen with a size of 140 Inches and a resolution of 1.25 pixels.
40 KW ground mount solar panels with three (3) 20 amp batteries.
Lutron Homework lighting control system Installed. This system is wired and compatible with Control 4, Savant, Crestron, and Elan.
Gigabit wireless access points all throughout the house.




